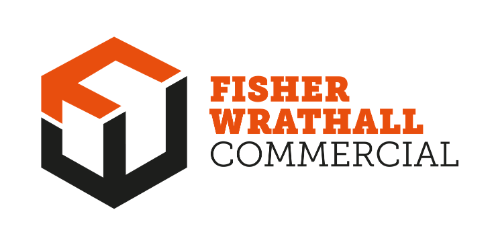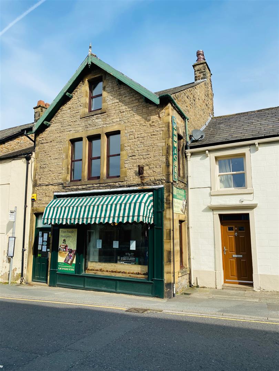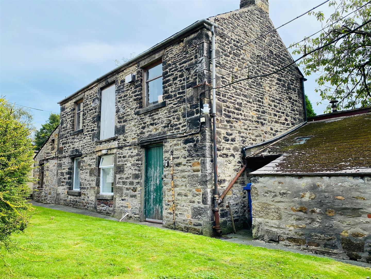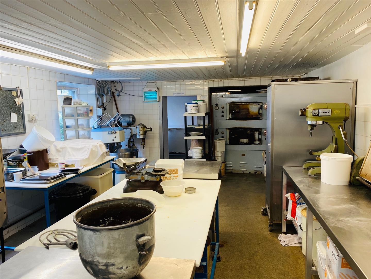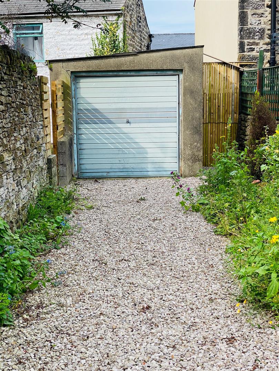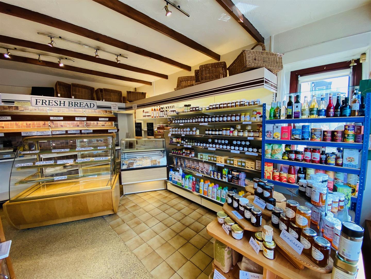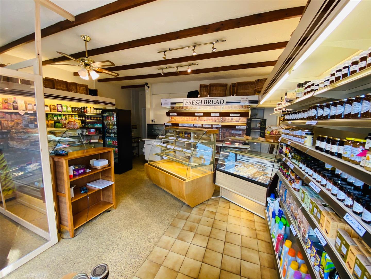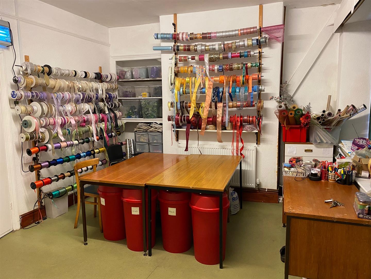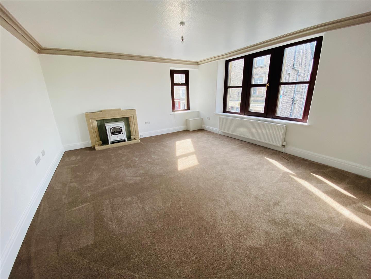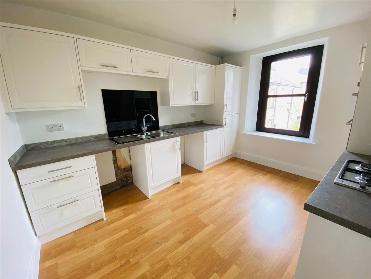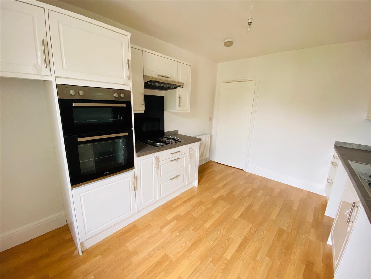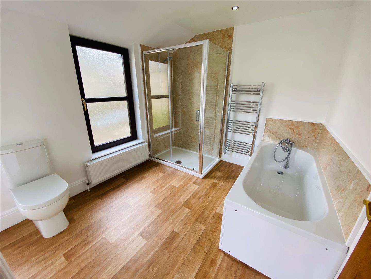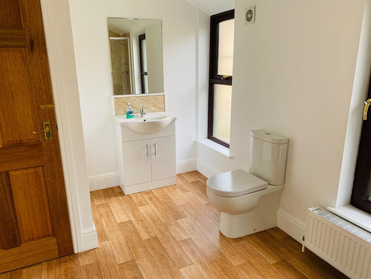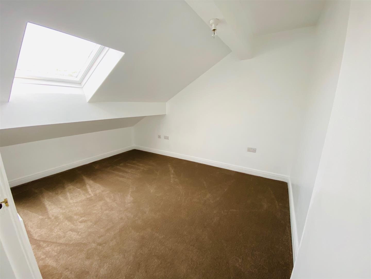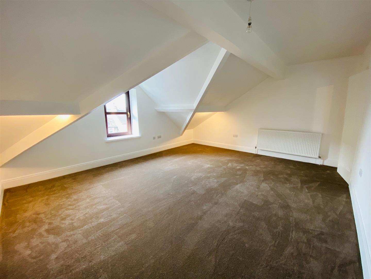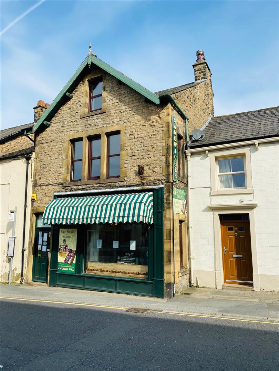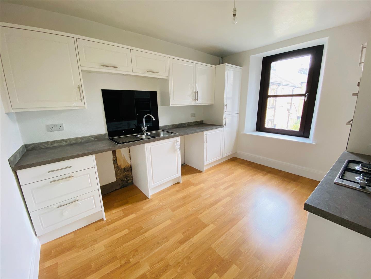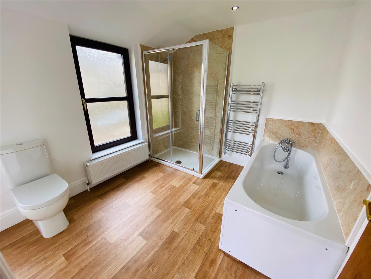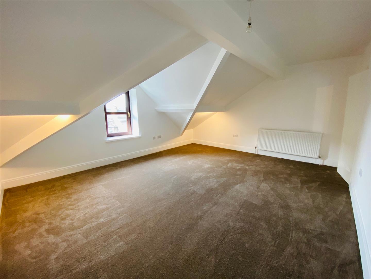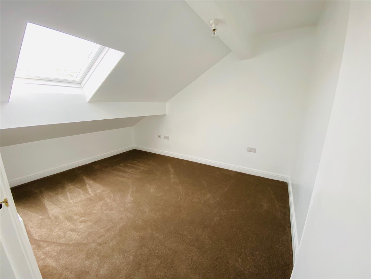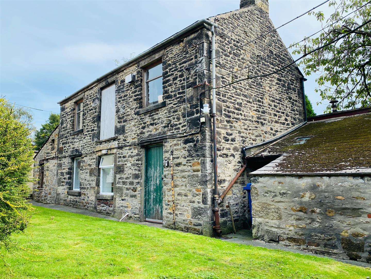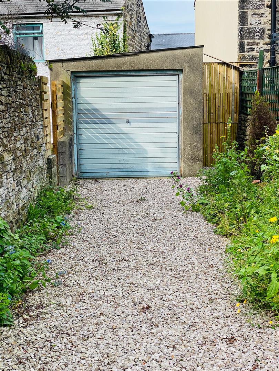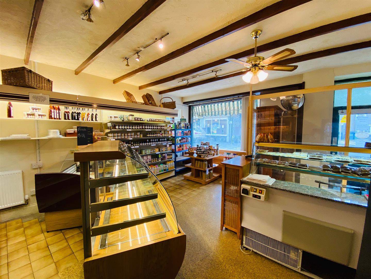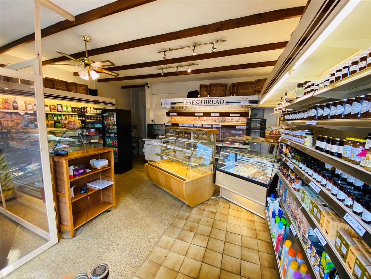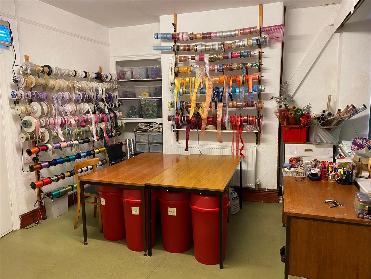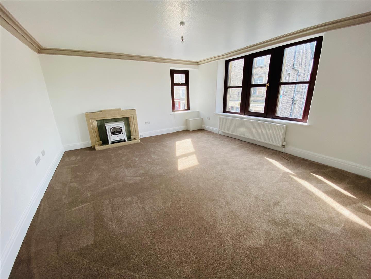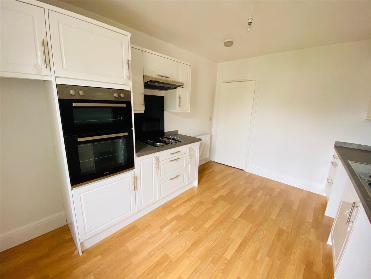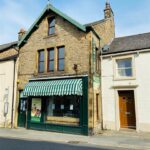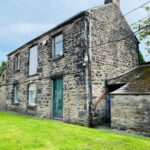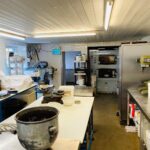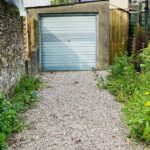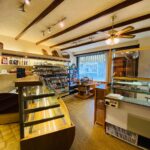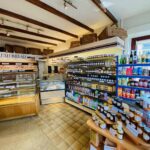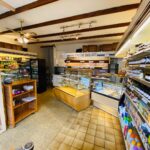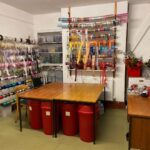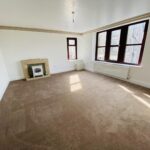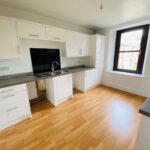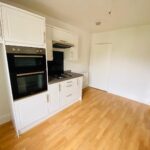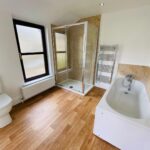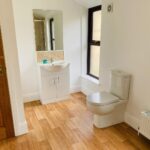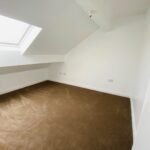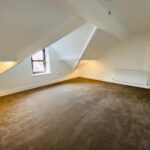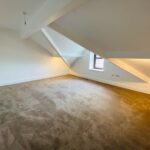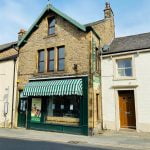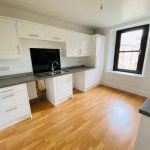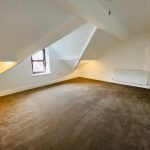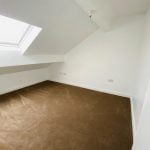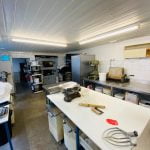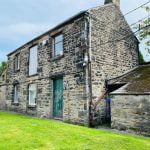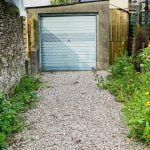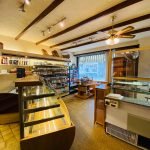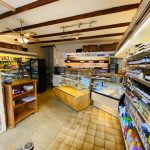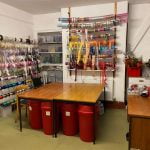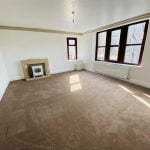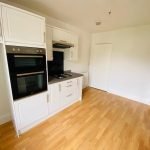FOR SALE – Bakery, Main Street, Bentham
Property Features
- Substantial Town Centre Retail Premises
- Extensive Refurbished Living Accommodation Above
- Additional Detached Bakehouse To Rear
- Rear Garden Area & Right Of Way
- Garage Storage And Drive Parking
- Long Established Existing Business
- Business Available To Purchase By Separate Negotiation
- Audited Accounts In Confidence
- Quoted Price For Freehold Premises Only
- Overall Viewing Highly Recommended
Property Summary
Full Details
Description
Substantial traditional retail premises with extensive refurbished living accommodation above, additional detached bakehouse building to the rear, rear garden, right of way, garage storage and driveway parking.
Location
Town centre retail premises in the heart of High Bentham adjacent all amenities.
Retail Sales Shop
17' 4'' x 17' 9'' (5.28m x 5.41m)
Retail high street shop, covid ready plus understairs storage with display shelving and counters.
Preparation Room
12' 5'' x 15' 10'' (3.78m x 4.82m)
Radiator. Pantry storage off 13'1" x 6'8" (3.98m x 2.03m).
Kitchen
8' 8'' x 12' 11'' (2.64m x 3.93m)
Sink unit, workspace, plumbing for both autowasher and dishwasher, traditional Aga, radiator.
First Floor - Galleried Landing
With staircase leading off, radiators.
Large Lounge
17' 11'' x 15' 0'' (5.46m x 4.57m)
Front and side windows, tiled fireplace, radiator.
Breakfast Kitchen
12' 4'' x 10' 2'' (3.76m x 3.10m)
Newly refitted with with sink unit, good range of fitted wall and floor units, gas hob, eye level double oven, extractor hood, space for fridge/freezer, washing machine and dishwasher, Worcester gas wall boiler, laminate flooring, radiator.
Bedroom 4
10' 2'' x 13' 1'' (3.10m x 3.98m)
Maximum overall measurement including en suite washroom/w.c., part laminate flooring, radiators.
Bathroom/w.c.
12' 6'' x 8' 4'' (3.81m x 2.54m)
Overall measurement into recess, newly refitted 4 piece suite, spacious bathroom, bath with shower mixer tap, wide step in shower cubicle, wash basin, toilet, inset ceiling lighting, radiator and towel radiator.
Second Floor - Galleried Landing
Radiator.
Bedroom 1
17' 2'' x 14' 6'' (5.23m x 4.42m)
Maximum overall measurement, not all full head height, shaped ceiling, radiator.
Bedroom 2
9' 9'' x 12' 7'' (2.97m x 3.83m)
Maximum overall measurement, not all full head height, Velux window, radiator.
Bedroom 3
11' 10'' x 12' 7'' (3.60m x 3.83m)
Maximum overall measurement, not all full head height, skylight, radiator.
Detached Bakehouse Building
25' 1'' x 13' 9'' (7.64m x 4.19m)
2 storey building plus ground floor lean-to 9'1" x 12'6" currently used as part of the business as a bakehouse with built in oven and furnishings associated with the business. Further Outbuildings storage.
Useful Garage Storage
With separate driveway parking and access from the rear.
Rear Garden
Raised lawn area with shrubs. Additional right of way to the side.
Viewing Arrangements
Strictly by appointment with the sole agents Fisher Wrathall Commercial, 82 Penny Street, Lancaster, LA1 1XN tel: 01524 69922 or
email: info@fwcommercial.co.uk
